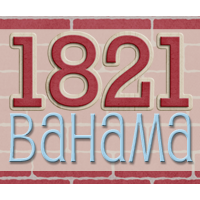We have drywall!!! These pictures are after they first put it up. I will take more after they finish them, but I wanted to share these pictures. I feel like it really changed the look of the house.
This is above the fireplace in family room. The bottom part will be painted brick. I really love the color Jessica (Love from Texas, click here to see her post) used on her fireplace.The picture of hers is below. I asked and she used a color called Whetstone Gray (Behr) for the brick and Dove White (Benjamin Moore) for the mantle. It looks so cozy to me! I am going to buy samples of both of those to test out. I think I will problaby end up using the Dove White as my trim in the entire house, it is a pretty off white that I think will be perfect.
Drywall in the kitchen! Love! This was taken standing in the doorway to the family room.
Ben's office turned out to be a really nice size. His office was orignially the formal dining room. I really need to draw a before and after floor plan. We moved so much!
The laundry room! The door on the left goes to the master closet. My desk will be under that window. The right wall (that you can't see) is where the cabinets, washer, dryer and sink will be.
Master bathroom. The right wall (where you can see the plumbing) is where our vanity will go. Looking straight ahead through that door is the master closet, then laundry room.
More master bathroom....This wall is where my bathtub will be. The shower is on the right and the door to the master bedroom is on the left.
We also got gutters last week, but I do not have any pictures to share right now.








































