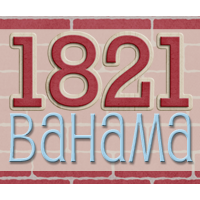I took an unintentional blog break over the past few weeks! We spend most of November traveling to NYC and Atlanta and I have not had the chance to give a house update.
We had the best time in NYC! We went to see UK play and were able to spend a few days just being tourists. This is the second year that we have made this trip and it is always so fun. This picture was taken in Central Park, in the pond outside of the Boathouse.
When we got back from vacation, we went right into the Thanksgiving holiday! I wanted to share this picture from Thanksgiving day with my favorite babies.
Work has continued at the house even though we have been gone. The electrician has been working to get all of our can lights installed and electric wired for all the light fixtures. We walked through the house and picked out where we wanted each of the lights to go.
A few days ago we went to the house and the majority of the cans were installed and turned on. It was the most exciting day of the renovation for me so far! The house had no overhead lights so I felt like I could really see the inside for the first time.
This is the view standing in the kitchen, looking towards the back wall. The sink will be under that window.
Another view from the kitchen. The family room is the dark room on the left. The cans were not done yet in that room. The room on the right of the framed wall will be Bens office and the peach colored room you can see is the dining room.
View from the kitchen into Bens office. This wall will eventually be covered up with cabinets, the refrigerator and double wall ovens.
View of the dining room front he front entry way. I cannot wait to paint over the peach and take down those window treatments. The room straight back is Bens office.
When we first started researching appliances a few months ago, we learned that the best time to buy is black Friday. Thankfully the home improvement stores start honoring the lower prices the week of Thanksgiving, so we did not have to fight the crowds! Mom and I went the Tuesday before and purchased all of the kitchen appliances and the washer/dryer. We are to the stage when I get to pick out everything and I think it is so much fun!
We have also spent the past few days researching what to do about our *now* outdoor fireplace. I may have mentioned this before, but the previous owners had a see through fireplace going from the family room to the addition on the back of the house. When we took out the walls of the addition, the fireplace was still there, but is now outside. While we think it will be really neat, it also presents a set of challenges.
We have to have a chimney sweep come and look the the flow of the fireplace. The concern is that if it doesnt flow correctly, then we could be using it outside and walk back into the house to a black living room full of smoke. If we can determine that the flow is good, then we will have to buy a custom fireplace door with an air tight seal and lock. I am hopeful that it will work out and we can use it both inside and out!





































