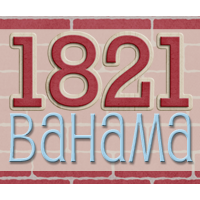It seems like things are really picking up at the house! There are so many different projects going on all at once and so many decisions to be made. Ben had said when we first started this project that there would be a point that things would really start to move fast, and I think that time has arrived!
We met with the kitchen designer again earlier in the week to go over the plans. I am so in love! I need to scan in the design to share. We are getting a lot more cabinet space than I ever dreamed we would be able to fit. I have obviously been thinking about the kitchen a lot, because last night I had a dream that it was finished and I hated it! Yikes. In my dream it was nothing like I am planning on doing. I woke up very glad that it was not real : ) The designer also came up with plans for both the master bath and laundry room. All of this is starting to make it seem more real, and I am loving the process! Although I am sure Ben is ready for it to be over already becuase he has been working at the house nearly everyday and so hard. I am so thankful for his sacrifice to work. I know he enjoys helping and his hard work is really helping the budget.
I went by yesterday and took a ton of pictures. When I pulled up, they were putting the roof on! We are going to be painting the brick in the Spring, probably a grey or cream color (still trying to decide) so we are going with a black roof.
This is a picture yesterday when they first started actually putting the shingles on.
I drove by this morning and took this. They got nearly the entire front done! I am really pleased with the way it looks. I can't wait to get the new windows, gutters, door and paint on it.
I also took a picture of the back patio and garage after they got all the large chunks of concrete out. It is so muddy in the back of the house.
I was also able to take some pictures of the inside yesterday. When I walked in, Ben was cutting a hole in the drywall to create a new door to our dining room. With the way we are changing the floor plan, we needed a new door put in to have easy access from the kitchen to the dining room. The new opening really makes the room feel more open already.
This is the view from inside the family room. The dining room door is on the left and the kitchen is straight back.
This is the view from the front door, when you walk in the house, the dining room is on your immediate left and Ben's office will be just past that. Also, the pool ladder is a nice touch :)
Ben has also been making little changes that are making a big difference around the house. When you walk in the back door, we will have a mud room of sorts with lockers and a bench. Originally there was a wall that divided the space from the kitchen. He decided to just take out the small wall and make it so that the mud room was more open to the kitchen. I love the change. Its just incredible what a difference doing something small like that makes!
This is a picture standing inside the kitchen looking at the back door.
When you walk into the house, to the right is a narrow hallway to the bedrooms. The original door did not go all the way to the ceiling, making it feel small. Ben took out the drywall above the door all the way to the ceiling and will make it a cased opening. It makes the room feel so much taller and with 8 foot ceilings, every little bit helps.
Getting closer every day!























No comments:
Post a Comment