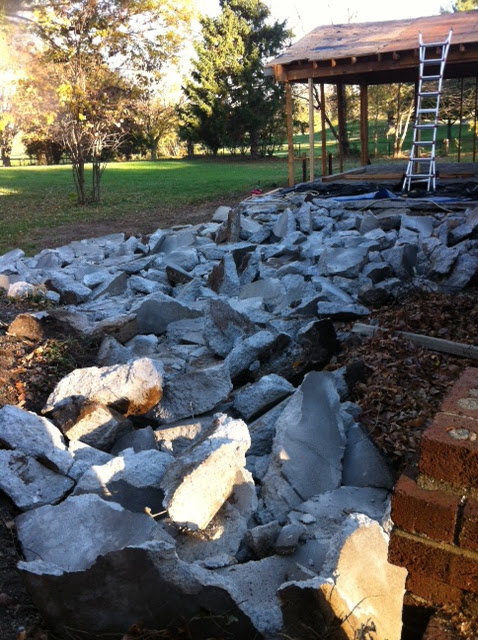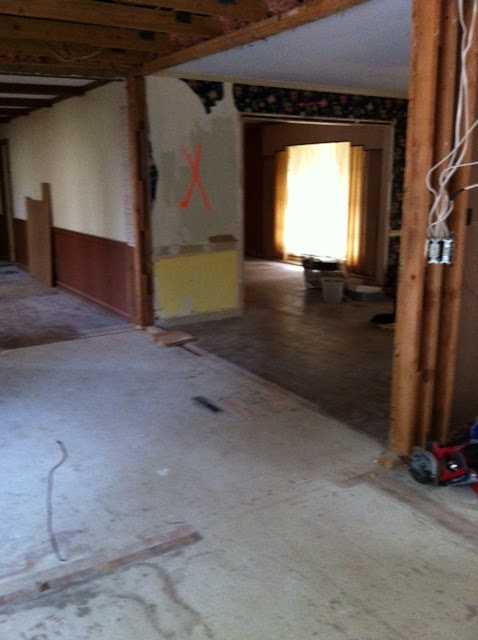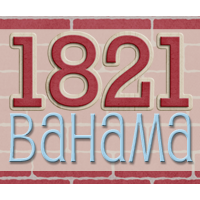Concrete is the word of the week!
I think I have mentioned this in another post, but the garage and front porch were both sinking when we bought the house. I obviously do not know much about concrete work, but it is my understanding that the sinking was the result of poor craftsmanship when the concrete was first put in. The existing concrete needed to be busted out and brand new needed to go down.
This is the video I got on my phone last week. Yikes!
Here are some other pictures of the progress.
This is the garage floor, it was sinking to the back right corner (if you are looking at this picture).
We decided to go ahead and take out the existing back patio as well. It was not visibly sinking, but it did have a slight slope to it that was causing any water to run right into the house and flood the basement when it would rain hard. The easiest way to fix the problem was to re pour the back patio. We are going to take the opportunity to tie in the concrete to the new back patio, so we are working on a design right now. We will probably wait until the spring to finish this project up.
There has also been a lot of work going on inside the house that I have not gotten pictures of. Walls coming down, walls going up, etc... I am going over after work today to try and get more pictures.
We also got to meet with the kitchen designer last week! It was a lot of fun picking out the layout of the kitchen. The designer is going to come up with a 3-D animation for us to see what it will look like. He is also going to do the same for the master bathroom. I cannot wait to see them both!
The roofers are coming at the end of this week (if the weather cooperates) and we are getting ready to order all the new windows. Once we get the new roof on, windows in and concrete poured, we will move all of our attention to the inside until the spring. We will be painting the brick (if I could ever decide on a color!) in spring as well.







































