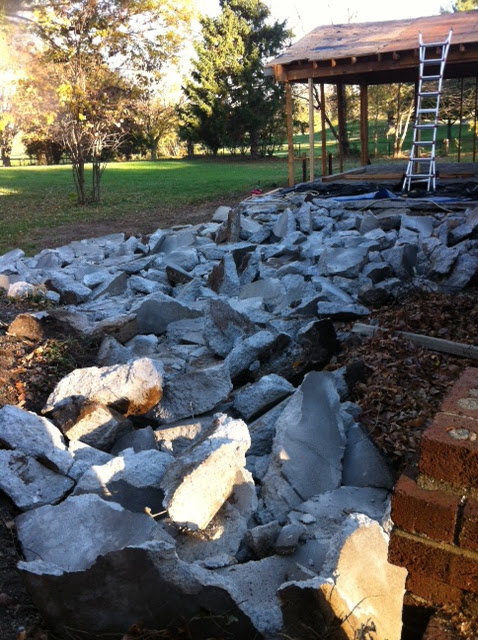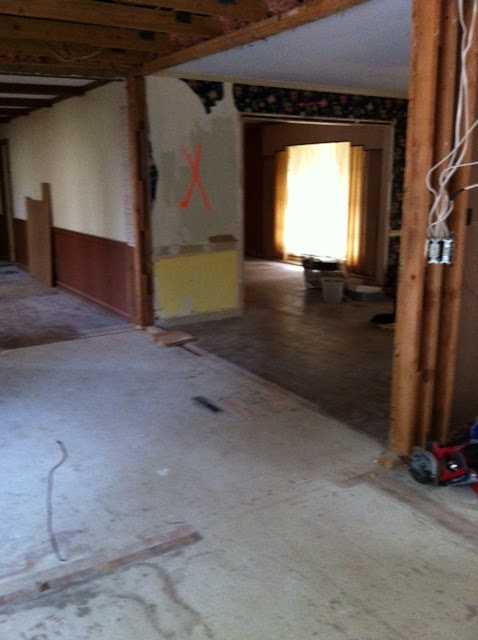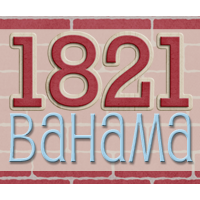I don't really have any progress pictures to share today because most of the work going on at the house right now is plumbing and electrical, but work is still happening every day. The electrical is close to being done, and the plumber is continuing to work as well.
Ben met the hardwood floor people at the house to discuss re finishing the floors. Almost the entire house has beautiful original hardwood, so we want to keep all that we can but it will need to be sanded and re stained. The kitchen was vinyl when we bought the house, so they will be putting new hardwood in there and then refinishing the entire house all at once. Hopefully you will never know where the old ends and the new begins.
So, in lieu of progress pictures, I thought it would be fun to post some of the kitchen designs! We met with the cabinet designer again last week and finalized our cabinet colors. I have decided that I want to have the perimeter cabinets in one color and the island in another. I was initially going to post the color choices on here, but decided to wait until they are actually installed.
We will be having a custom range hood built, so it will go on the wall above the cook top.
The opening straight ahead goes into the family room.
We are going to make a few small changes to this wall. We do not like the look of the 3 rows of cabinets on the right hand side. If you look at the picture above, you will notice that the last cabinet is actually just a false front and has shelving on the other side. The door you see is the garage door, so we thought it would be a good spot for keys, mail, etc... We are going to re work it a little so it isn't just a solid block of cabinet faces.
The center, upper cabinets (between the wall ovens and refrigerator) will be glass. You can tell by the lines in the drawing that they are different. I though it would help break up the wall and be a pretty place to store good dishes.
The microwave in the island will be a drawer microwave. We love it because it is hidden away and wont have to sit on the counter top.
We also got the laundry room design finished up. I am so excited about this room! The desk at the end of the room will be my own little office and where I will keep all my craft things, sewing and vinyl machines.The door on the right leads to a hallway and the other wall (that is non existent in this picture) will have a door that goes directly into the master closet.
We are both still loving this entire process and almost always agree on what to do. Hopefully I will get more progress pictures up soon!




































































